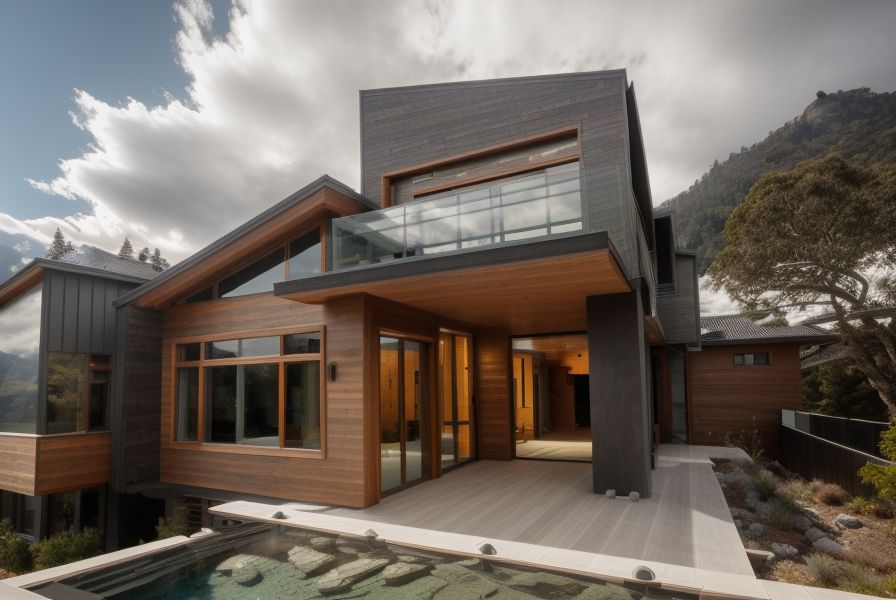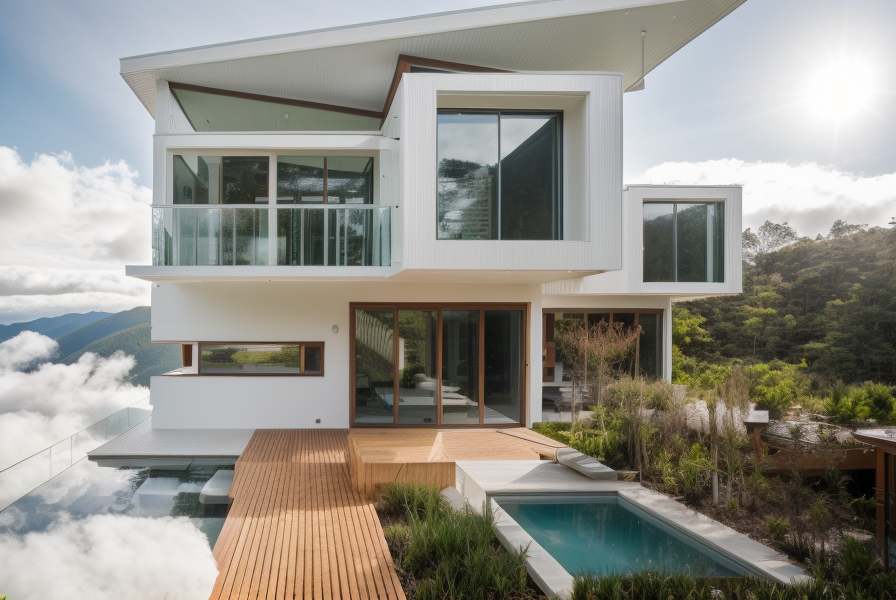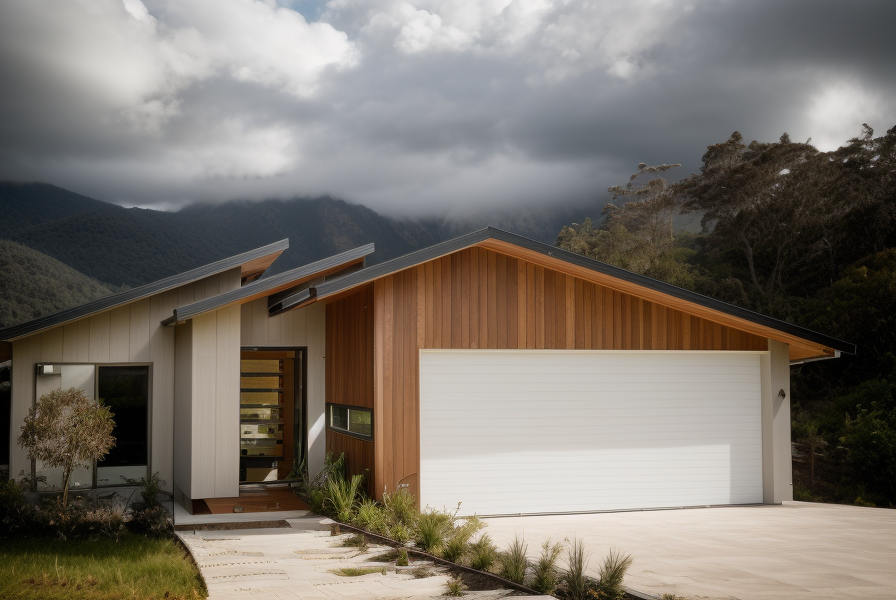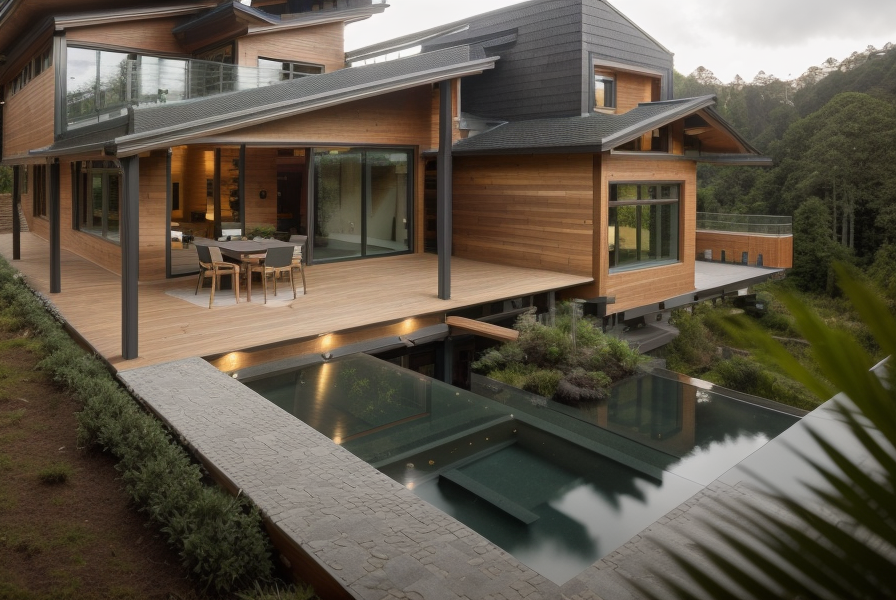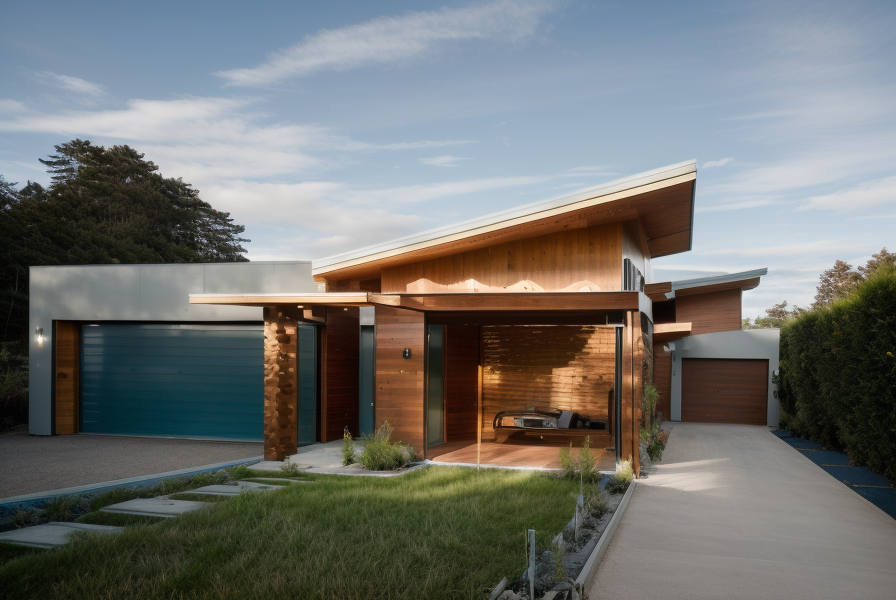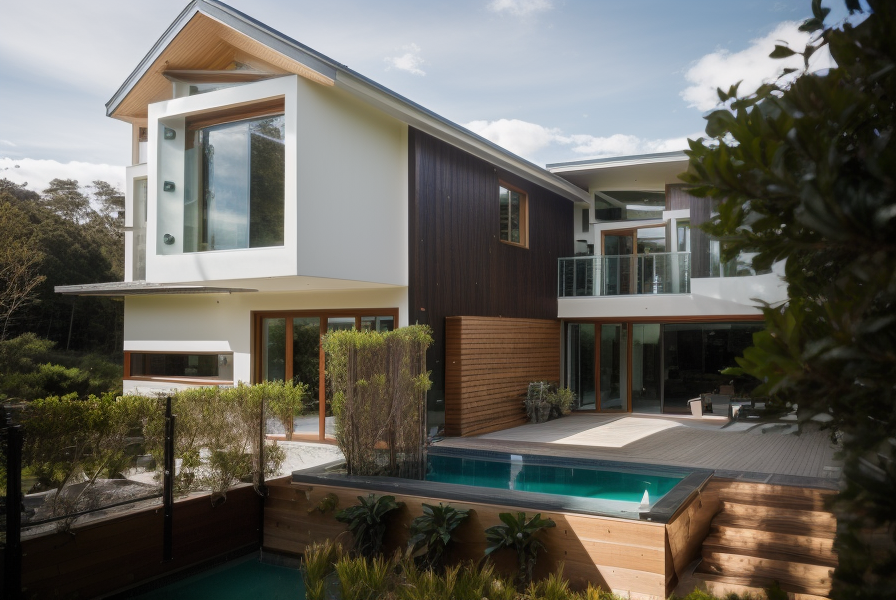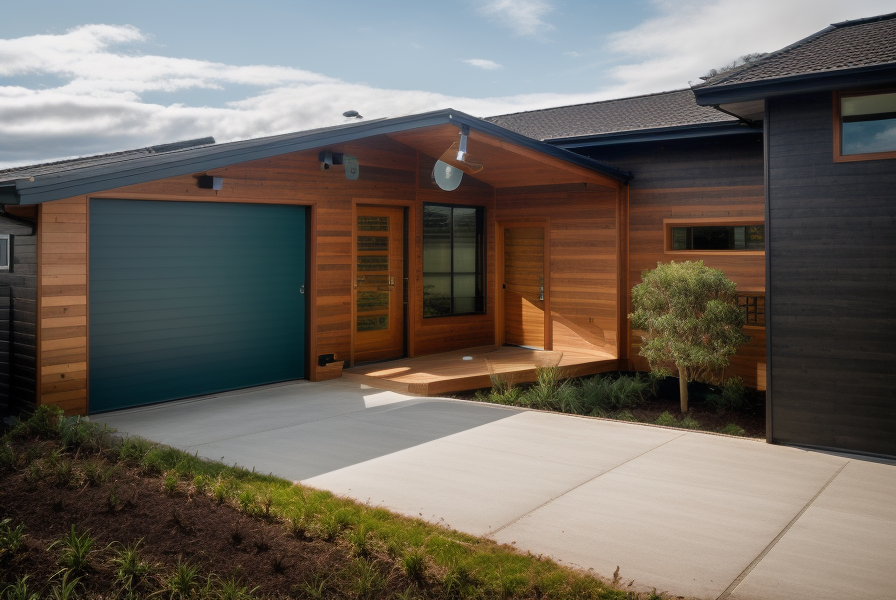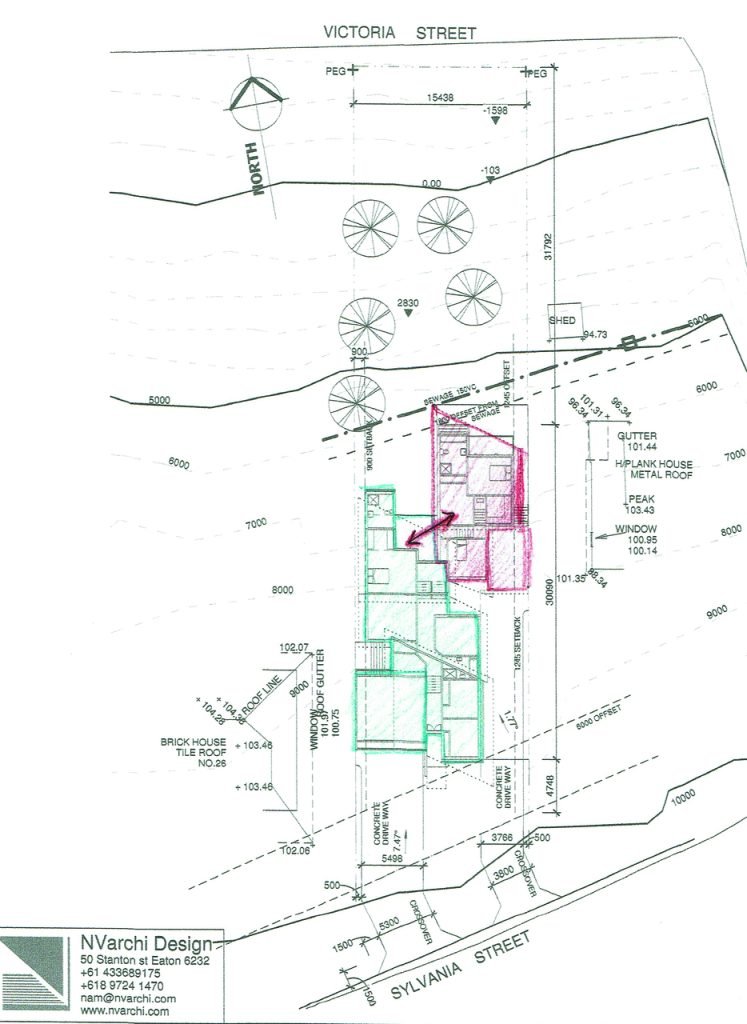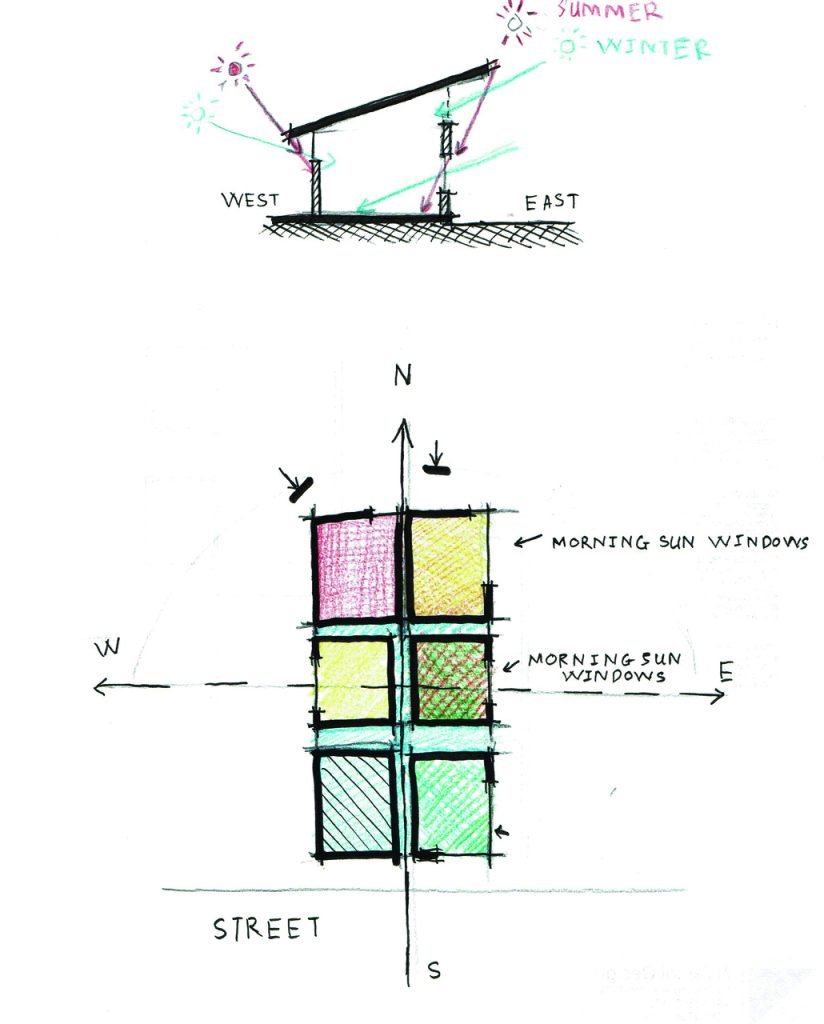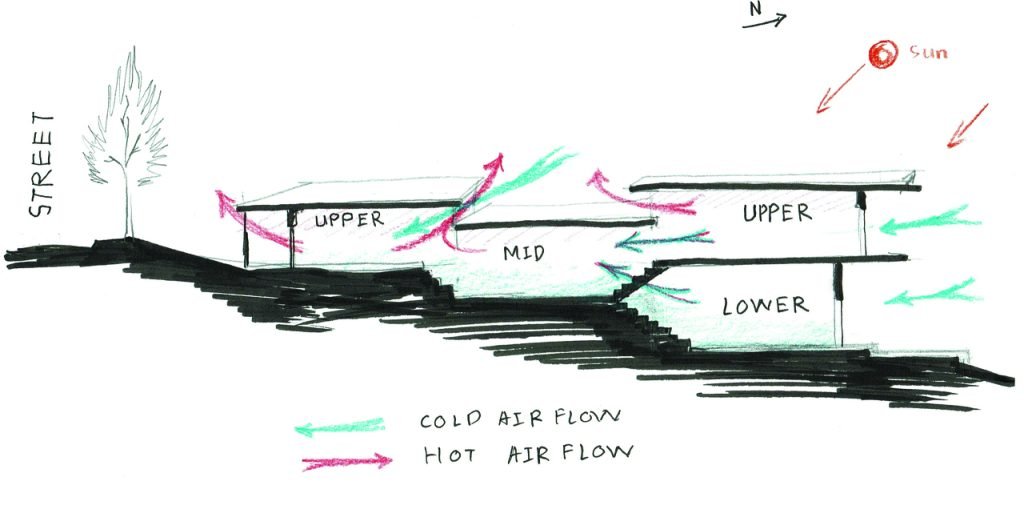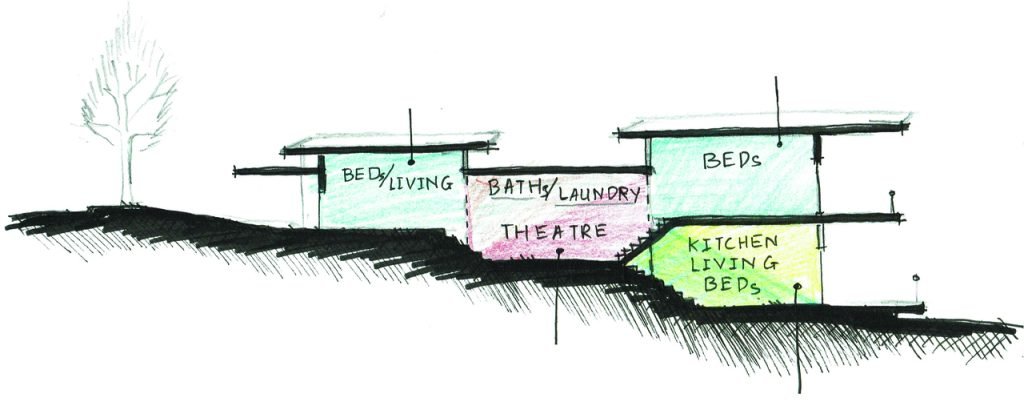Location: NSW
Client: Emma Zhao
Project Architect: Nvarchi
Project Type: Residential
A Unique Dwelling for Two Families
The Blue Mountain Residence, nestled in the picturesque Blue Mountains of NSW, stands as a testament to innovative and inclusive design. Conceived for two families seeking a harmonious living arrangement, this residence offers separate yet interconnected living spaces, fostering both privacy and community.
Design Philosophy
At Nvarchi, we understand that every home tells a unique story. For the Blue Mountain Residence, our objective was to create a dwelling where two families could coexist comfortably, sharing common areas while maintaining their own privacy. The serene mountain location with its breathtaking views and fresh air served as the perfect backdrop for this ambitious project.
Strategies for Comfort and Sustainability
Our design approach for the Blue Mountain Residence revolved around three key principles:
- Captivating Views: We maximized the use of breathtaking rear views for the main bedrooms and common areas, such as the living room and alfresco space, ensuring that every resident could enjoy the natural beauty of the surroundings.
- Natural Comfort: The design was guided by careful consideration of the environment and location. We harnessed natural ventilation and sunlight to achieve optimal temperature control, reducing the need for excessive energy consumption.
- Privacy and Cohesion: Two families sharing a home required meticulous planning. We ensured that both families had their personal spaces, with a unique personal access door in their living areas. The shared backyard served as a communal oasis.
Our Services
Nvarchi provided a comprehensive range of architectural services for this project, including architectural design and development approval. The result was a harmonious blend of form and function, allowing both families to enjoy the best of mountain living.
Terrain and Site Analysis
The natural terrain played a crucial role in shaping the design of the Blue Mountain Residence. We strategically designed two main floor levels with a middle level that created gaps for air circulation through different roof levels. This design facilitated natural airflow, allowing fresh air to flow through the entire residence.
Orientation and Comfort
The orientation of each room was carefully considered to optimize daily activities. Wet areas received ample sunlight and ventilation, while bedrooms were positioned to capture morning sun and avoid harsh afternoon sunlight in summer. The living room was designed to receive abundant natural light without direct exposure, ensuring both health and energy efficiency.
Year-Round Comfort
Our meticulous design approach included features to provide comfort in both summer and winter. Sun shading was strategically designed to minimize heat gain in summer, while louvres and window systems were utilized to enhance ventilation. In winter, all rooms received maximum sunlight for warmth, with the ability to control louvres and windows to manage cold air.
The Blue Mountain Residence is a testament to Nvarchi’s commitment to innovative, sustainable, and inclusive design. It serves as a reminder that thoughtful architecture can transform living spaces into works of art that enhance the lives of their inhabitants.
Experience the Nvarchi Difference
At Nvarchi, we are dedicated to bringing your unique vision to life through innovative design solutions. Discover how we can create a home that not only captures the essence of its surroundings but also elevates your quality of life.
[Contact Us] to embark on your design journey with Nvarchi – where architecture meets harmony.
