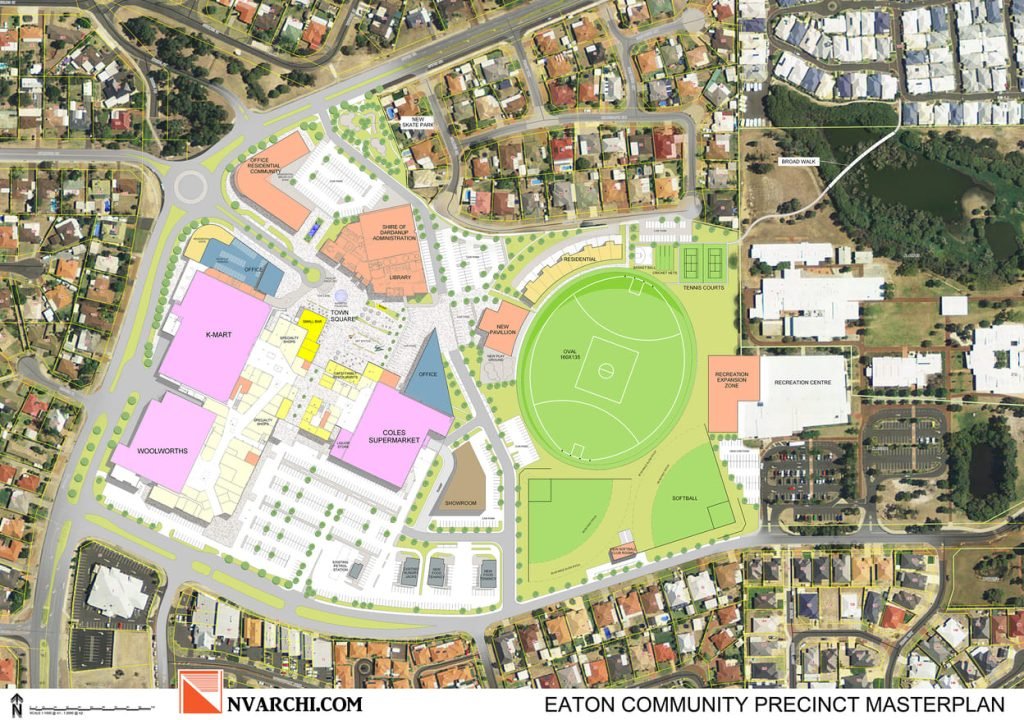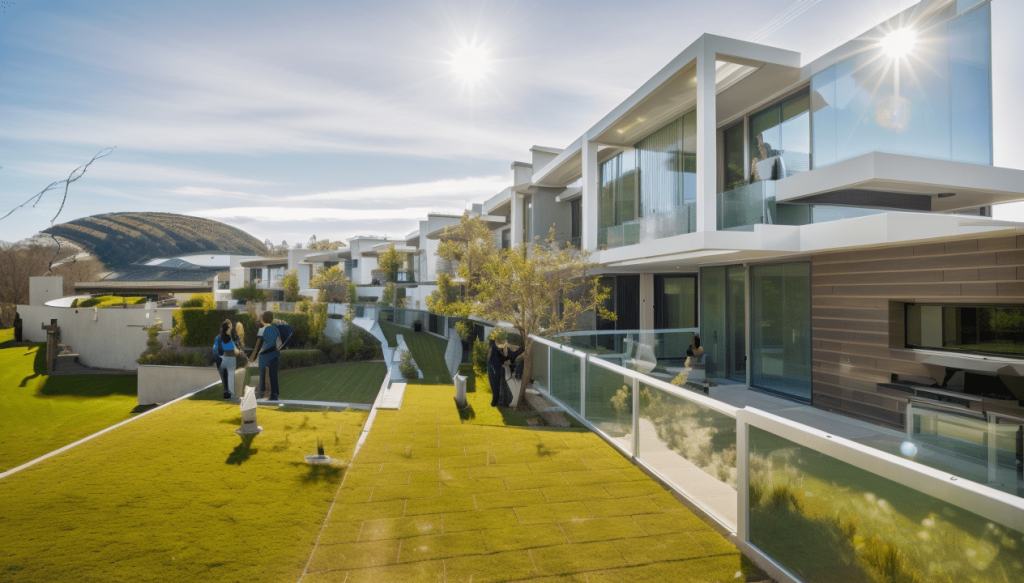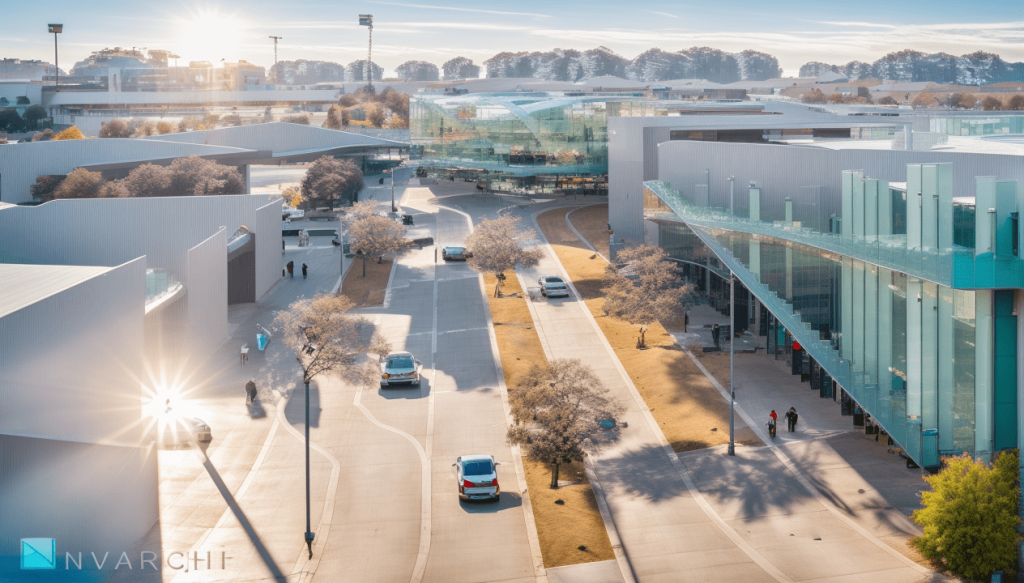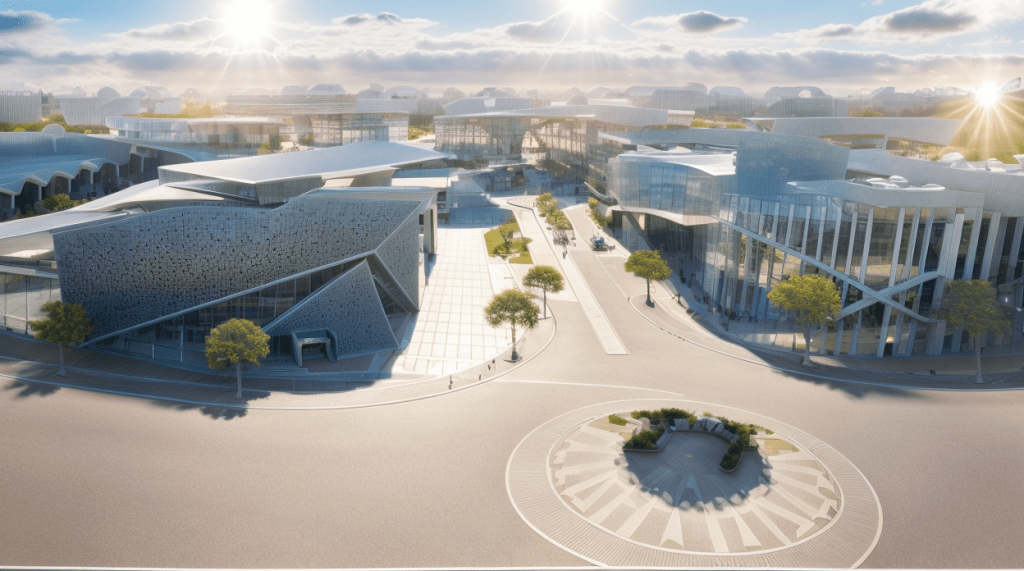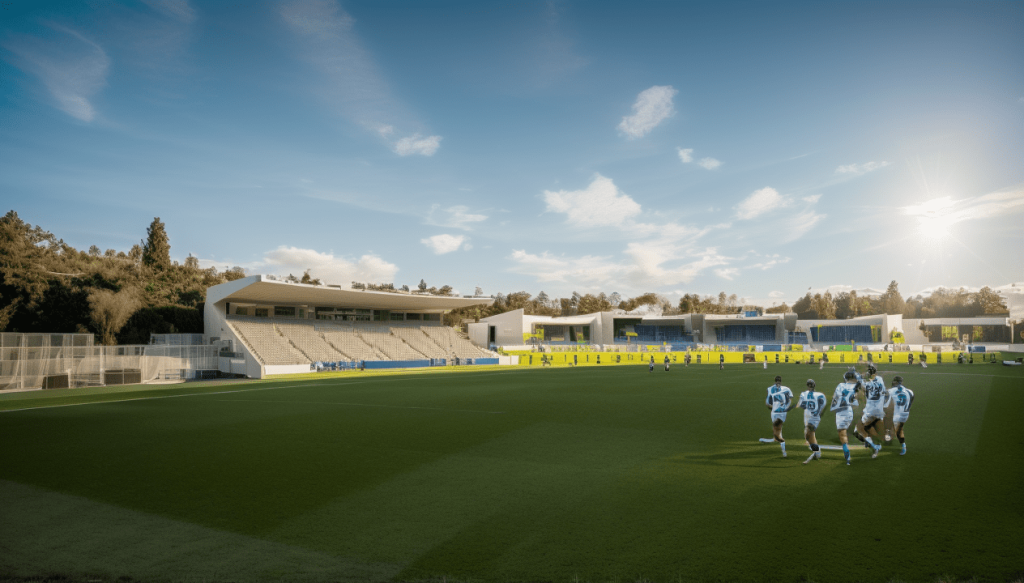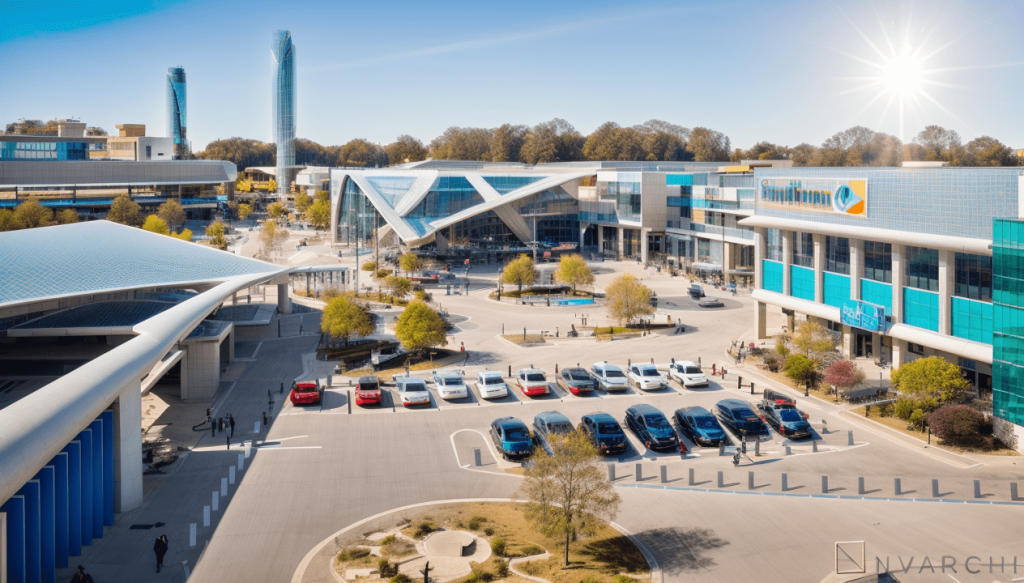Year: 2015-2016
Location: Eaton, WA
Location: Eaton, WA
Project Duration: 2015-2016
Project Manager: City Gate
Project Architect: McG Architects – KPA Architects
Graphic & 3D Architecture: Nvarchi
Concept Designer: Nvarchi
Project Value: $80 Million
A Vision for Community Excellence
Nvarchi proudly presents the Eaton Fair Shopping Centre Expansion, a visionary project that aimed to reshape and enrich the Eaton community in Western Australia. Collaborating with esteemed partners, City Gate and McG Architects, we played a pivotal role in this $80 million endeavor.
Envisioning a Thriving District Centre
The Eaton Fair Shopping Centre Expansion was conceived to transform Eaton into a vibrant district centre within the Greater Bunbury region, located just 7 kilometers northeast of Bunbury’s city center. The project’s central aim was to facilitate the expansion of commercial activities while fostering a stronger sense of community.
Comprehensive Planning and Design
Our involvement encompassed a spectrum of critical services, including master planning and concept design. We worked diligently to ensure that the expansion of the Eaton Fair Shopping Centre was not just about adding physical space but also about enriching the lives of the residents and visitors.
A Community-Centric Approach
The Project Strategies embraced a community-centric approach, emphasizing:
– Creating Vibrancy: The design sought to create an active focal point for the community by introducing diverse land uses that generated both day and evening activities. The goal was to establish a vibrant and diverse Town Centre that achieved economic, social, and environmental sustainability.
– Convenience: Encouraging appropriate businesses to locate near the established Eaton urban area for the convenience of its residents.
– Urban Design Excellence: Promoting high standards of ‘Main Street’ streetscape, urban design, and built form.
– Accessibility: Ensuring efficient vehicle access and circulation with a pedestrian focus and priority. Development was encouraged to be accessible for residents, employees, and visitors of all ability levels.
– Community Integration: Establishing a legible and interconnected network of publicly accessible internal streets to maximize permeability throughout the Eaton Fair. This network aimed to provide functional public transport outcomes and encourage social interaction.
– Inclusivity: Fostering an inclusive, healthy, and engaged community by providing access to social infrastructure and community services and facilities.
– Sustainability: Delivering infrastructure and essential services to support the future population and meet community needs while encouraging residential development within the Eaton Fair.
A Legacy of Community Transformation
The Eaton Fair Shopping Centre Expansion is more than a project; it’s a testament to Nvarchi’s commitment to creating spaces that enhance lives, foster community growth, and elevate the human experience.
Experience the Nvarchi Difference
At Nvarchi, we believe in architecture that transcends mere structures. It’s about shaping spaces that inspire and empower communities.
[Contact Us] to embark on your architectural journey with Nvarchi – where vision meets reality, and communities thrive.
